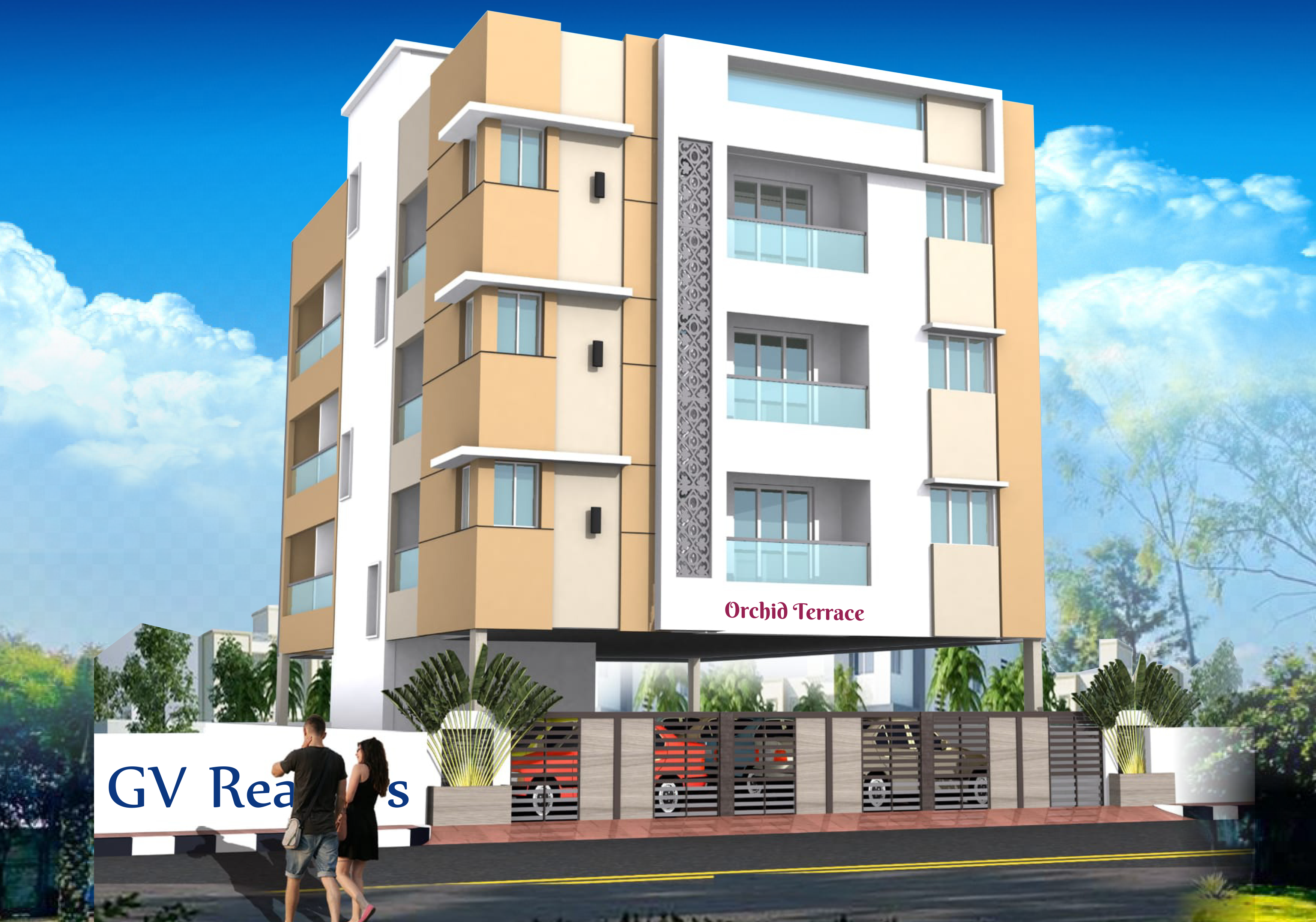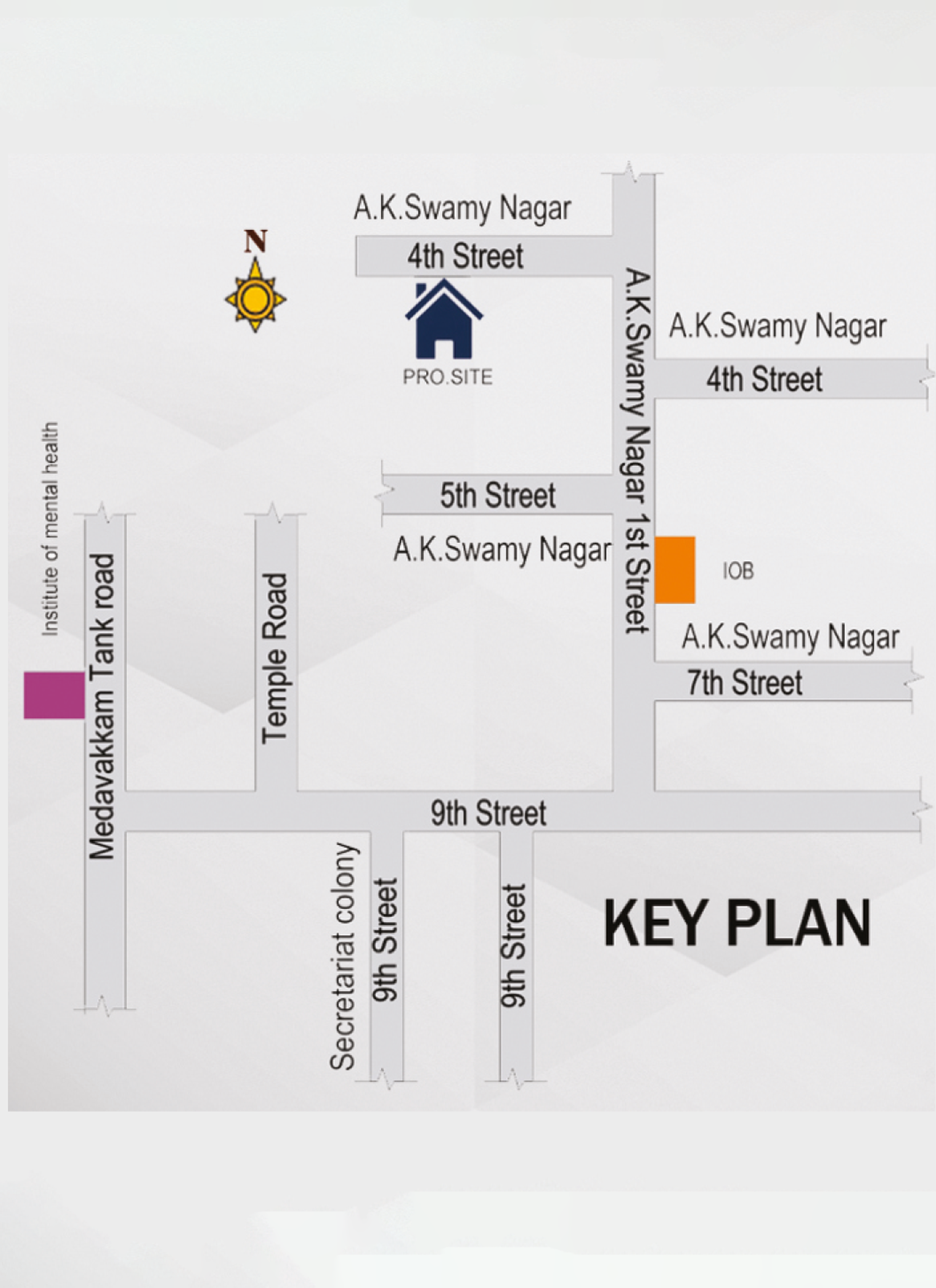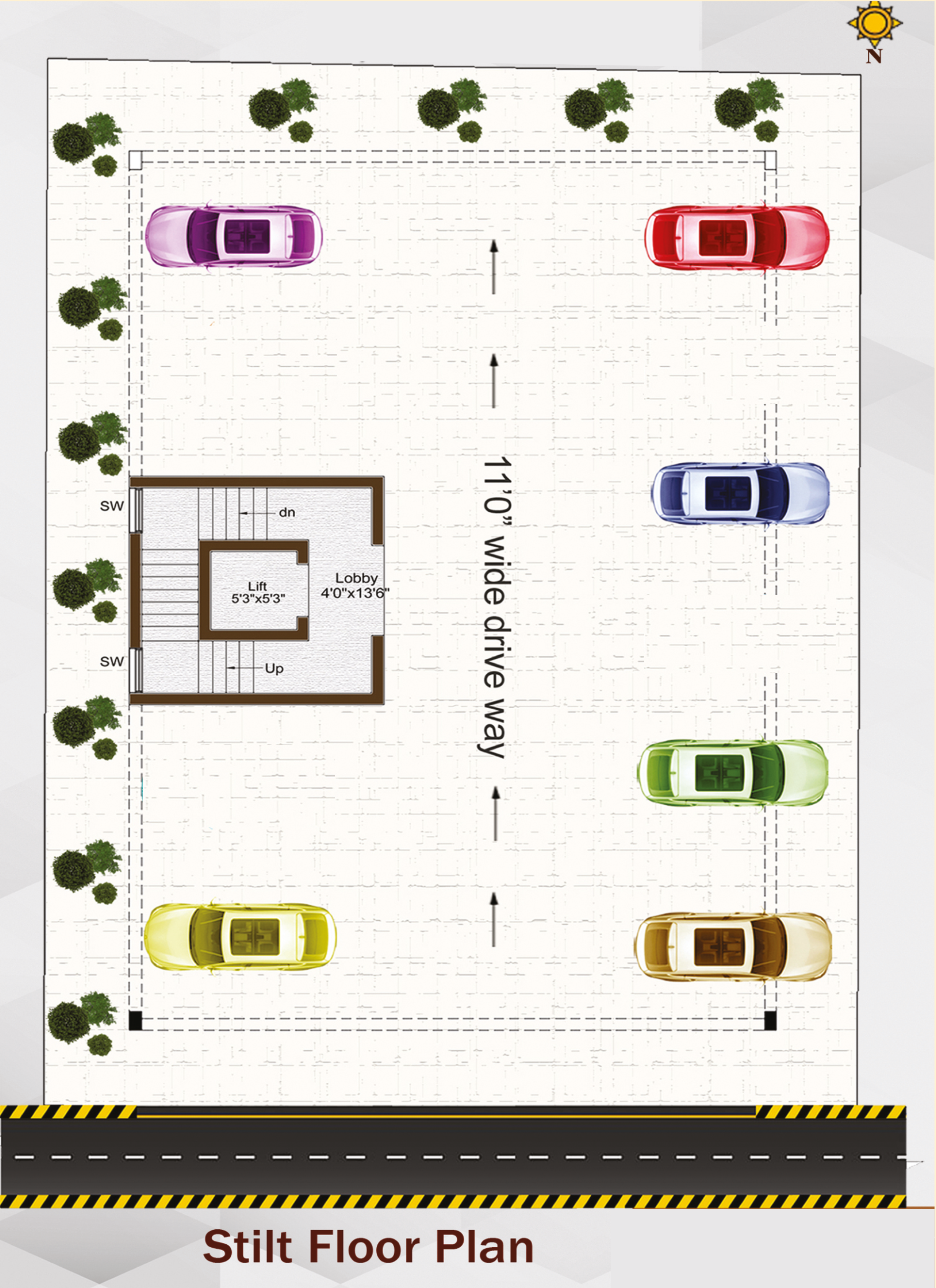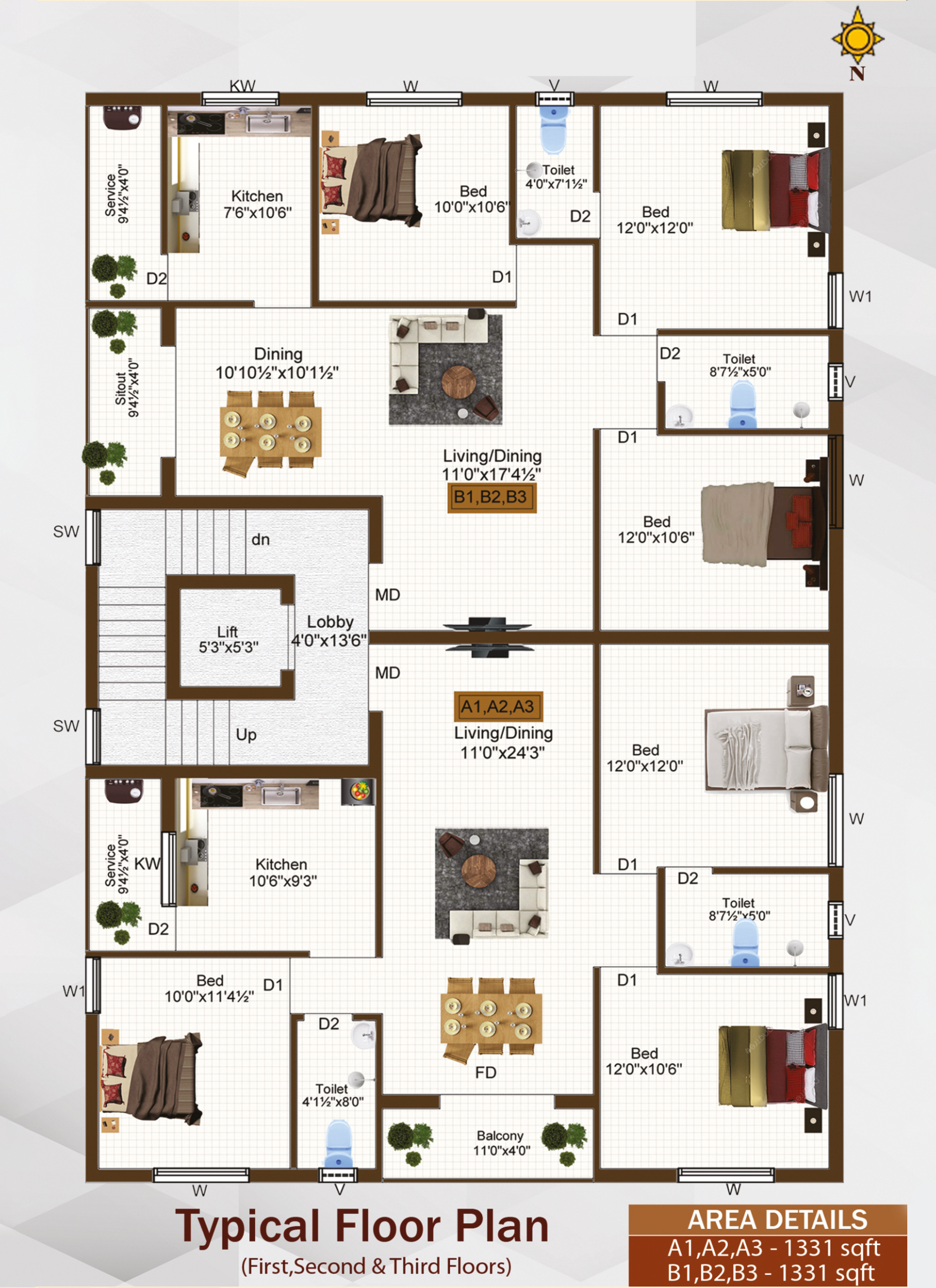250 Mtrs. from KH Road Metro Station.
Call anytime
Call anytime
Send email
Visit Us

Orchid Terrace
Kilpauk
250 Mtrs. from KH Road Metro Station.
500 Mtrs. from Kellys Metro Station.
150 Mtr from ESI Hospital.
1 Kmr. SPR City Mall.
1.5 Kmr from KMC.
CSI Bain School.
KMC Medical College
Secretariate Colony Matriculation School
North Facing Plot, All Flats East Facing
Structure:
RCC framed structure
Red chamber brick 230mm for outer wall and 115mm for internal partition wall
Floor to floor height will be maintained at 10ft
Wall Finish:
Internal walls in the living, bedroom, kitchen and lobby will be finished with 2 Coats of Putty 1coat of primer and 2 coats of tractor Emmulsion
Exterior faces of the building will be finished with 1 coat of primer and 2 coats of Asian Ace paint
Flooring:
Living, dining, bedroom and kitchen will have 600x1200mm vitrified tile flooring
Bathroom, utility and balcony will have 300x600 mm ceramic tiles with matte finish
Terrace floor will have cooling white tile flooring
Parking area will digital heavy tile flooring / Grano flooring.
Common areas and staircase will have granite flooring
Kitchen:
Platform will be done with granite slab 600mm in width stainless steel sink
Ceramic tiles up to 600mm from granite slab
Provision for exhaust and water purifier point
Bathroom:
Wall mounted washbasin from parryware or equivalent
Floor / Wall mounted W/C with heath faucet from parryware or jaguar
CP and sanitary fitting and wall mixer will be parryware or jaguar.
Geyser points in all bathrooms.
Doors:
Entrance main door will be Teak wood frame with Readymade teak panel door of 7 feet heigt with polished finish, with Godrej or Europa brand locks
Bedroom doors will be teak wood frame with skin moulded shutter doors
Bathroom doors will be WPC frame with WPC door.
Windows:
Windows will be UPVC sliding /openable panels with glass with MS grills inside
For ventilators, UPVC frame with suitable louvered with glass
Electrical Fittings:
Cables and wiring will be FINOLUX / ORBIT or equivalent
Switches and sockets will be ANCHOR ROMA or equivalent
Air conditioner points will be provided in all bedrooms and living
Telephone or TV (DTH) point will be provided in living and master bedroom Inverter provision will be provided at suitable place
3-phase power supply will be provided for all apartments


